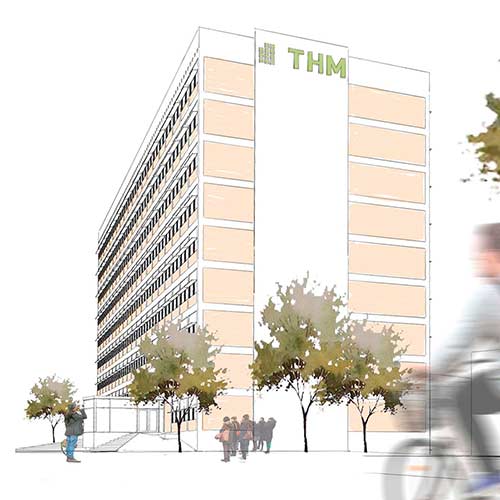
Local service centre
The urban service centre brings together the premises of the equipment depot and municipal works department of the city of Eschborn, which were formerly scattered throughout the city. The new building generates a variety of synergy effects, by combining uses and offering spatial proximity.
The building forms a distinctive feature of the approach to Eschborn from the south. The core uses of the complex are the administrative, garaging, social, workshop and storage functions, as well as the caretaker’s flat. The basic character of the service centre is determined by the requirement for isolation and a close connection with open areas. Three interrelated rectangular buildings form a courtyard.
A large part of this area is covered for the protection of stored goods and vehicles. The connection between roof and building has led to the characteristic building design with “docked” canopies of different sizes, which also form part of the building.
| Building Typology: | Office | Interior design |
|---|---|
| Location: | Eschborn |
| Country: | Germany |
| Planning / Construction Period: | 2007 - 2009 |
| Order type: | New Building |
| Client: | City of Eschborn |
| Project Participants: |
|
| Scope of Services: |
|
| Gross Floor Area: | 4500 m² |
| Awards: |
German Solar Prize plaque 2011 |








